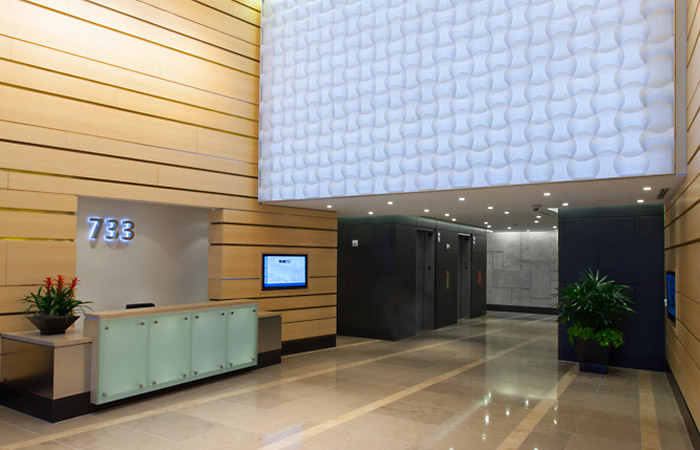The project was designed to achieve an ENERGY STAR® rating through the Environmental Protection Agency (EPA) rated, and to be operated using the EPA Portfolio Manager energy management tool. Essential elements for this designation include:
Sustainable Site
Sprawl Reduction
Redeveloping an existing urban site creates and maintains a dense, mixed-use environment. This improves access to transportation, infrastructure and services, and leads to reduced energy consumption associated with commuting and Greenfield development.
Alternative Transportation
- Situated within one block of all five Metro lines, the Circulator bus and NYC bus shuttles
- Vibrant location proximate to abundant retail and dining options
- Secure bicycle storage
- Preferred parking for hybrid vehicles in parking garage
- Proposed parking space on street for shared-use car
Stormwater Design
A vegetated green roof captures stormwater and allows it to slowly filter into the city’s combined storm and sewer drains. This reduces stormwater overflow events that send polluted water into the Anacostia and Potomac rivers.
Urban Heat Island Prevention
The urban heat island effect raises the city’s temperature above that of the surrounding undeveloped areas, threatening human comfort and wildlife habitat. The roofing paver for the roof deck releases absorbed heat and reflects solar radiation. A standard black roof has a Solar Reflectance Index of 0 out of 100. The specified roof paver for this development has a Solar Reflectance Index of 87.
Light Pollution Reduction
Automatic timers switch off non-emergency interior and exterior lighting after 11 p.m. to improve nighttime visibility and reduce impact on nocturnal wildlife.
Water Efficiency
Water-efficient Landscaping
The vegetated roof features drought-resistant plants that can survive on natural rainfall.
Water Use Reduction
Efficient plumbing fixtures for toilets, sinks and showers reduce the amount of wastewater generated per use. Waterless urinals provide savings of 0.5 gallons per flush.
Energy and Atmosphere
Building Design Features
Improved envelope performance:
- High-performance glass with a low solar heat gain coefficient of 0.23. The lower the coefficient, measured between 0 and 1, the less solar heat load transmitted into the building
- The project takes advantage of building adjacencies in a dense urban setting to reduce directly transmitted solar loads
- Premium efficiency unitized curtain wall system is thermally broken aluminum with continuous thermal isolators. The unitized system reduces the dependence on field weather seals
- Energy-efficient low-wattage T8 garage lighting
- Improved common-area lighting-power densities (~8% improvement)
- High-performance, water-cooled direct expansion (DX) units with multiple compressor for improved part-load performance
- Waterside economizer coils for self-contained units with isolation valves and full-condensing water reset
- Variable speed drives on cooling tower fans
- Premium-performance pumps with variable-speed drives
- Penthouse roof is designed to be “renewable ready”
Annual Emissions Reduction
Building design removes 574 tons of CO2 in annual emissions in the District of Columbia. This reduction will equate to any of the following:
- 95 passenger cars off the road each year
- 59,100 gallons of gasoline saved each year
- 70 households’ full electrical load for a year
- 21,700 propane cylinders used for home barbecues each year
- 180 tons of waste recycled instead of land filled each year
Materials and Resources
Construction Waste Management
- 75% or more of construction waste diverted from the landfill
- 160 tons of carpet and metals from the previous building were recycled
- Items from the previous structure were salvaged, including crepe myrtle trees, church pews and stained glass windows
Recycled Content
Concrete aggregate includes materials such as slag and fly ash to save energy and reduce waste.
Indoor Environmental Quality
Increased Ventilation
- Demand-control ventilation with carbon dioxide sensors in the return air stream measures and provides proper amount of fresh outdoor air needed for actual occupant load, reducing energy used to operate circulation fans
- Equipped with Carbon monoxide garage ventilation control
Low-emitting Materials
Adhesives, sealants, paints, and other coatings do not exceed VOC (volatile organic compound) limits.
Daylight and Views
The building’s six-sided glass structure allows daylight to enter from all sides. The floor plate design offers maximum flexibility to provide optimized daylight and views to all tenants.
